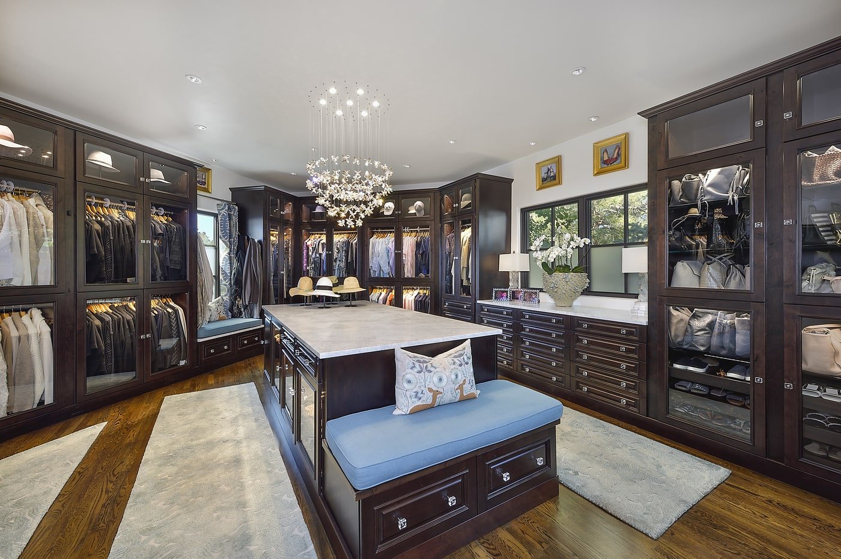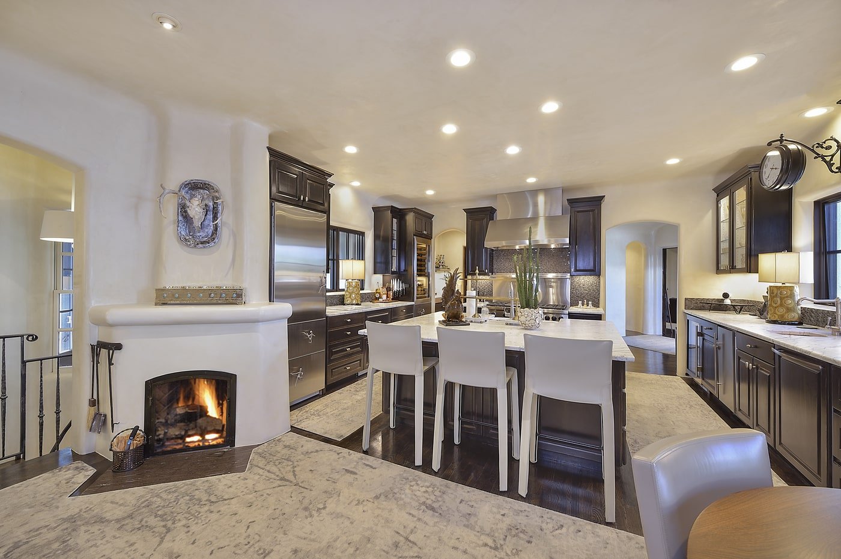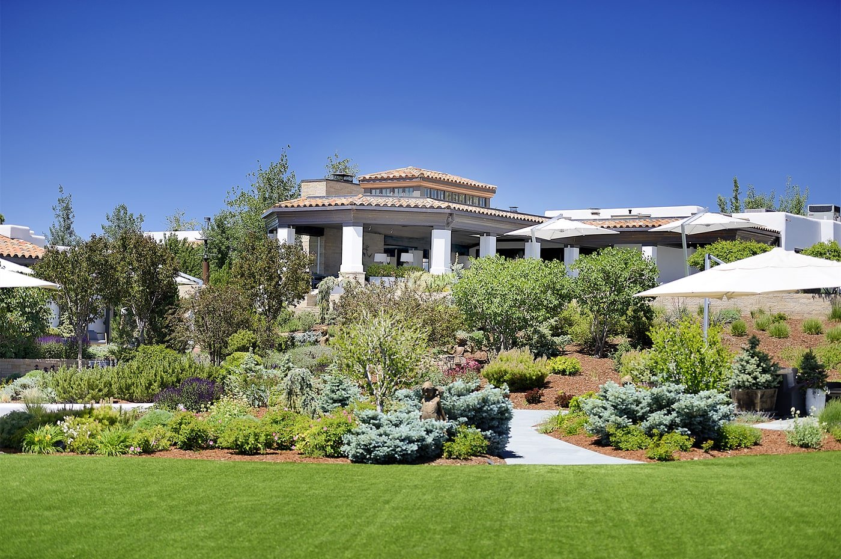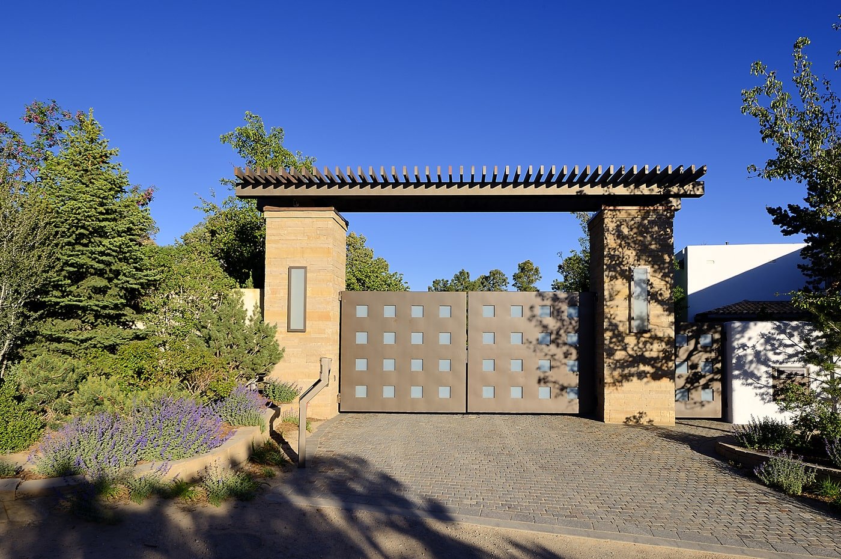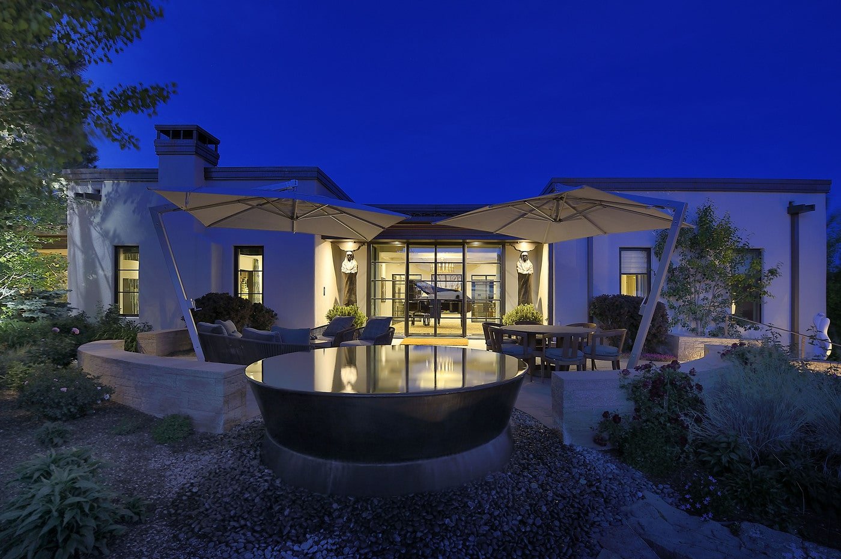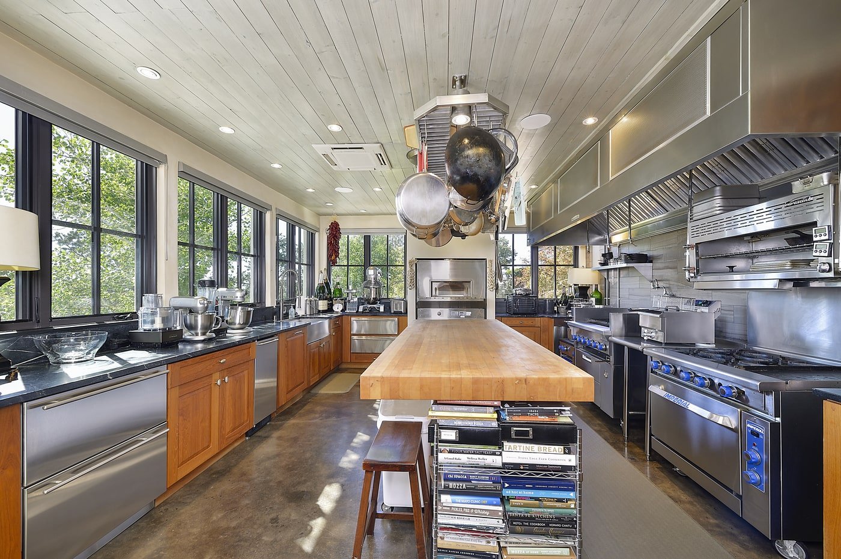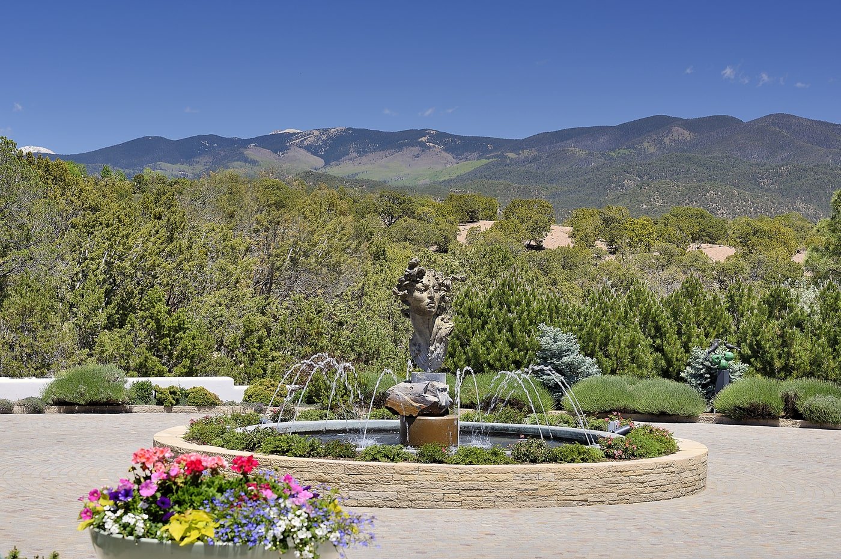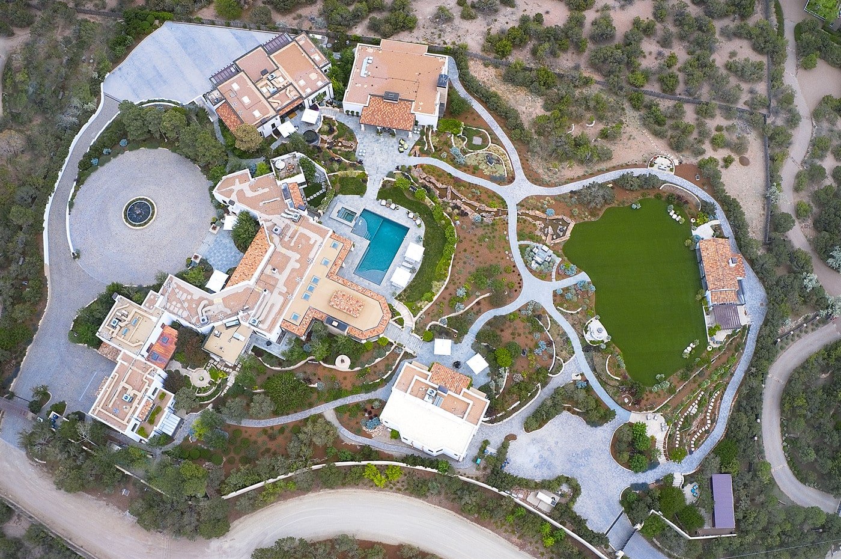VIDA ENCANTADA
Unprecedented and unsurpassed hilltop development just north of downtown Santa Fe.
/OVERVIEW
Unprecedented and unparalleled, this magnificent compound is a private, self-sufficient retreat on a hilltop north of downtown Santa Fe. Occupying 3.7 glorious acres, it encompasses four residences offering roughly 18,000 square feet of living space.
14 bedrooms; spa facilities, including a salon,
a two-person massage room, an impressively outfitted gym, and a sauna; plentiful storage throughout, including a safe in the main residence,
a ski locker room, and fur storage; numerous areas for grand entertaining; three kitchens and five kitchenettes;a 600-bottle wine cellar; a three-car garage along with additional parking for up to 24 vehicles; and an outdoor living and entertaining complex with an outsize portal, a heated swimming pool, and a 10-person spa.
Adjoined by a dazzling lawn perfect for lounging alfresco, the Campo entertainment pavilion supplies additional outdoor living and dining space along with a retractable screen and projector, creating a veritable open-air cinema. The property is lush with colorful landscaping, perennial and rose gardens, vegetable and herb gardens, dozens of fruit trees, scores of berry vines and bushes, a 25-chicken coop, and a greenhouse.
No comfort, convenience, or security has been overlooked: driveways, motor courts, and paths are equipped with a snow-melt system; every residence is outfitted with a Crestron home automation system, and the estate also offers four lighted underground storage spaces and four electronic server rack rooms. Fire suppression, leak detection, water reclamation, security system with cameras, and remote locking are all in place. Three generators provide added peace of mind.
Offered at $19,500,000
WELCOME TO VIDA ENCANTADA
A true private and self-sufficient retreat on a hilltop north of downtown Santa Fe, this estate occupies 3.7 acres lush with glorious landscaping, perennial cutting gardens, vegetable and herb gardens, dozens of fruit trees, scores of berry vines and bushes, a self-composting 25-chicken coop with heated circulated water, and a greenhouse easily accessible from the kitchens of the main residence. The main residence, three guesthouses, the Campo entertainment pavilion, and an enviable swimming pool and alfresco dining and entertaining complex are enveloped by three water features linked by a recirculating stream. A water reclamation system is a thoughtful, environmentally conscious element.
Introduced by a dramatic motor court with a sculpture and fountain as well as a sunny patio with an outdoor fireplace and colorful plantings, the estate’s main residence offers some 7,000 square feet of living and entertaining space, six restful bedrooms, and a magnificent portal, terrace, and swimming pool complex. Secluded in a secure wing with its own security system is the owner’s suite, which encompasses a sitting room; a library and office with built-ins and access to the pool terrace; a luxurious bedroom with a fireplace;
a truly spa-inspired bath with a dressing vanity, a roomy shower, a private water closet, and a massage area; and an impressive room-sized walk-in closet with an island and plentiful drawers, hanging racks, and glass-front cabinets, all tastefully and thoughtfully lit.
Off the bedroom, French doors give way to a vibrant courtyard lush with grass, aspens, and roses; stairs lead to a rooftop terrace with a full panoramic view. The core of the home is a subtly elegant living room with a wall of glass giving way to the outdoor entertaining portal; just adjacent is a handsome formal dining room with a fireplace. Cooks of any skill level will enjoy the well-equipped kitchen, with its ample storage space, marble-topped island, sitting and breakfast areas, superior appliances that include chilling and freezer drawers, bar, and butler’s pantry. The entertainer or busy executive will appreciate the rare inclusion of a true professional kitchen and separate catering kitchen with restaurant-caliber Imperial appliances, a grill top, a gas-fired pizza oven, and warming, refrigerator, and freezer drawers. A French door allows the chef to quickly and discreetly access the outdoor dining area as well as the property’s herb gardens and greenhouse.
Tucked between the two kitchens is a curved stairway leading to the wine cellar, which currently accommodates 600 bottles, affords space for tastings, and could be expanded to house as many as 1,000 wines.Behind pocket doors off the gallery foyer is a relaxed media room with built-in speakers and media storage. Just beyond is a wing featuring two peaceful upper-level guest suites with spacious closets, lower-level staff quarters — a living area with its own three-quarter bath and cool portal gazing out over the garden — a powder room, and staff coffee bar and laundry room. Three cars can be accommodated in the garage, which includes one of the estate’s highly secure server rack rooms and above which is a very private two-bedroom apartment with a chic living area and stylish, sunny kitchen. Cabinetry and closets throughout are custom and copious. All the home’s systems can be controlled via Crestron touch panels, remotes or app.
Santa Fe’s four-season climate is easily enjoyed thanks to this impressive outdoor living and entertaining complex. Just off the living room of the main residence but easily accessible from all guesthouses, it includes a magnificent portal with multiple spaces for living, dining, and lounging; a wood-burning stacked-Anasazi-stone fireplace; and retractable screens and walls as well as heaters to allow for true year-round delight. Steps away are the marvelous heated swimming pool surrounded by an expansive sunny terrace and a 10-person spa with a water feature.
Serving simultaneously as a guesthouse, an entertainment nexus, and a wellness center, this elegant residence measures approximately 4,000 square feet on two levels. On the main floor is a billiards and entertainment area with a fireplace, a powder room, and doors to a breezy portal and a dramatic balcony with
a fireplace and a ski basin view. In a secluded wing are a peaceful bedroom with an en suite bath and balcony access, a bunk room that can sleep as many as eight guests, and a full bath. In a sunny alcove is a kitchenette, and stairs to the very private lower level, at the base of which are extensive lockers and fur storage.
Beyond are a voluminous room ideal for storage of art, sculpture and off-season household and wardrobe items; a serene two-person massage room; a fully equipped gym with a ballet barre and mirrored wall; a sauna; and a salon outfitted for hair cutting and styling as well as both manicures and pedicures. A unique space with a glass overhead door, ski and snowboard racks, and boot heaters allows for easy departures to and arrivals from the Santa Fe ski area. A laundry station, a Crestron home automation system,
and a staff operations office with a kitchen area add to the convenience. A private drive that runs behind the
building affords parking for up to 10 vehicles.
Sophisticated, stylish, and comfortable, 5,000-square-foot Bella Vista is a dazzling retreat for visitors and a magnificent space for entertaining a crowd. An inviting all-season portal with retractable screens, ceiling heaters, and a stacked-stone fireplace introduces the chic structure. The main level is dedicated to a great room that encompasses a spacious living area with a striking fireplace; a dining area that can accommodate 24, and a chef’s kitchen with an extensive island and superior stainless-steel appliances; a butler’s pantry; a plating kitchen with professional warmers; a wet bar with dramatic lighted glass shelving and an ice maker; and two powder rooms.
The space is walled on two sides with glass admitting floods of light — including retractable Weiland doors for effortless indoor-outdoor flow — and a heated glass-railed balcony portal is the
spot for appreciating the home’s namesake view. On the secluded lower level are a generous family and
media room featuring a bar with a sink and refrigerator drawers, discreet laundry facilities, two bedroom suites with luxurious baths and private outdoor sitting areas, and two charming, thoughtfully outfitted bunk rooms,
each of which can accommodate up to eight guests and is joined by its own bath. A Crestron system makes automation and control of the building’s systems easy.
This new delightful duplex consists of two one-bedroom apartments, each with its own strikingly stylish three-quarter bath, an en suite wet bar with a microwave and a small refrigerator, and private outdoor spaces — one a portal, the other a balcony. A discreet door allows for the two residences to be joined for a larger group. The apartments share an idyllic front portal with a fireplace and a sunny patio surrounded by the property’s gardens. A Crestron home automation system affords comfort and convenience.
Dedicated to a welcoming living area anchored by a gas fireplace, the Campo entertainment pavilion also offers a dining arbor, a wet bar with an ice maker, and a half bath. The living area boasts a retractable screen and a projector for alfresco movie nights on the adjoining lawn. On the lower level are a storage area for events and caterers as well as a garage for electric bicycles.
/TOUR PROPERTY
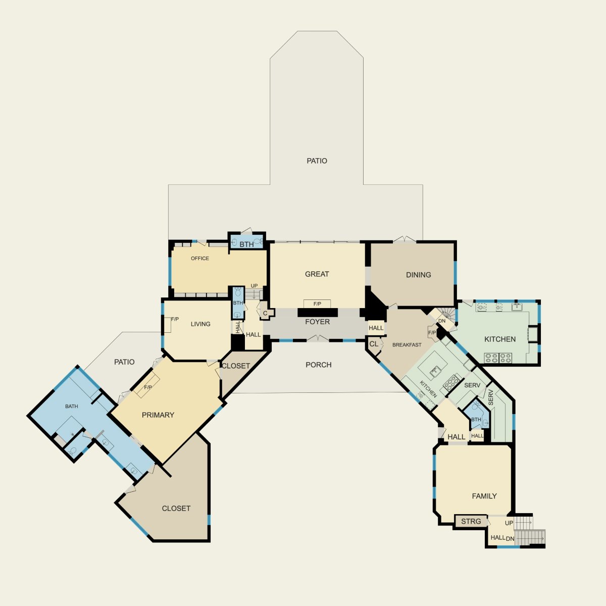
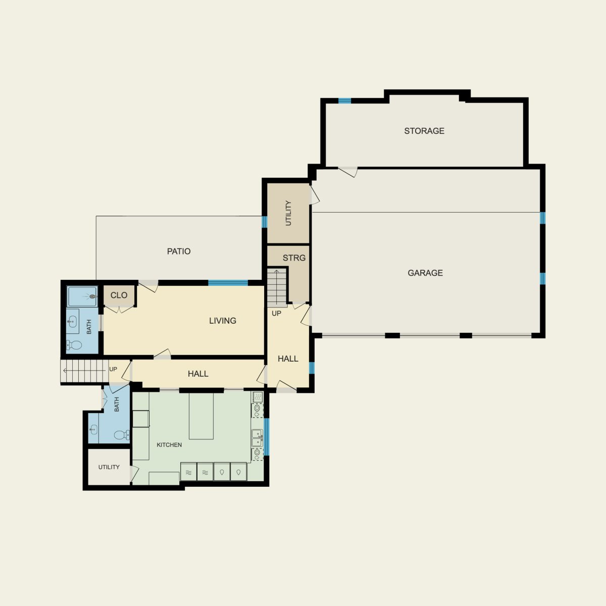
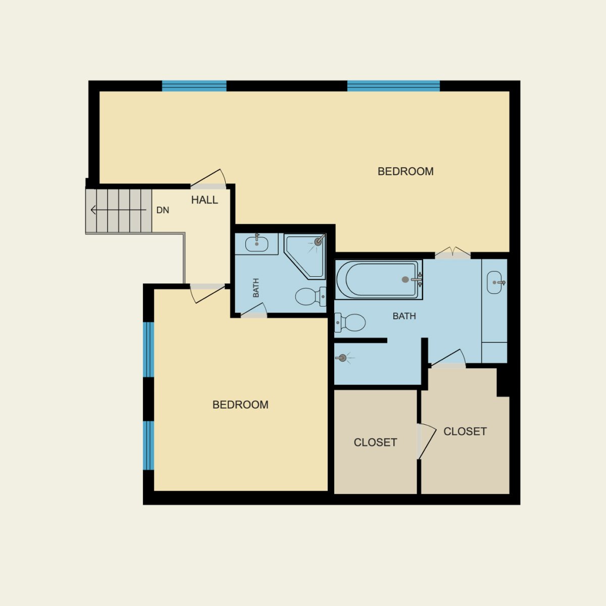
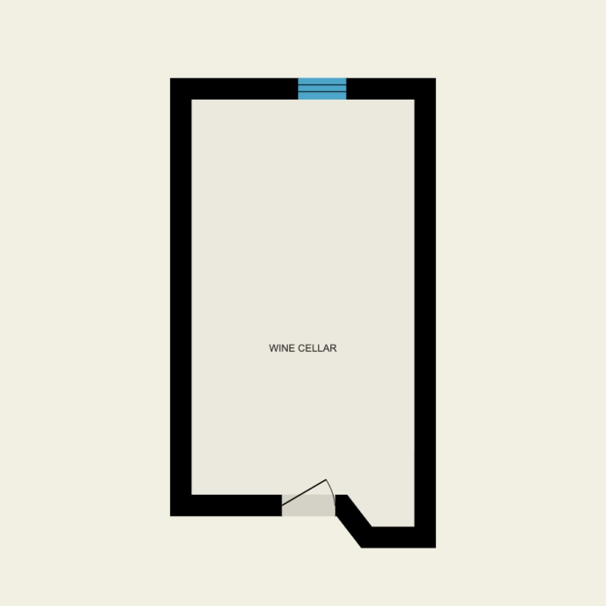
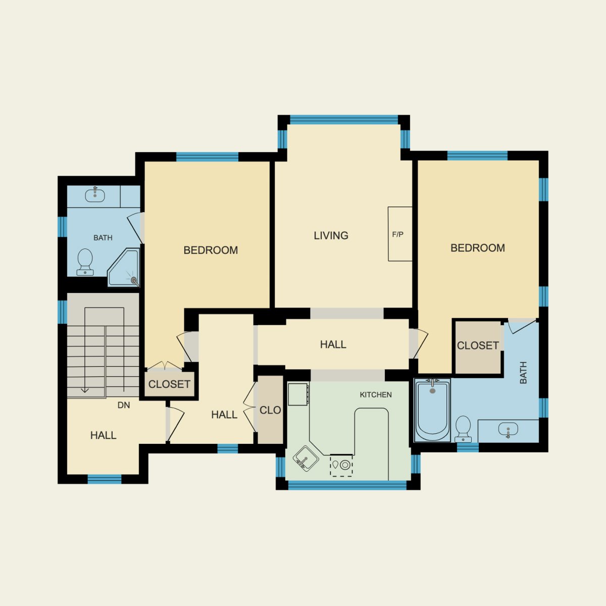
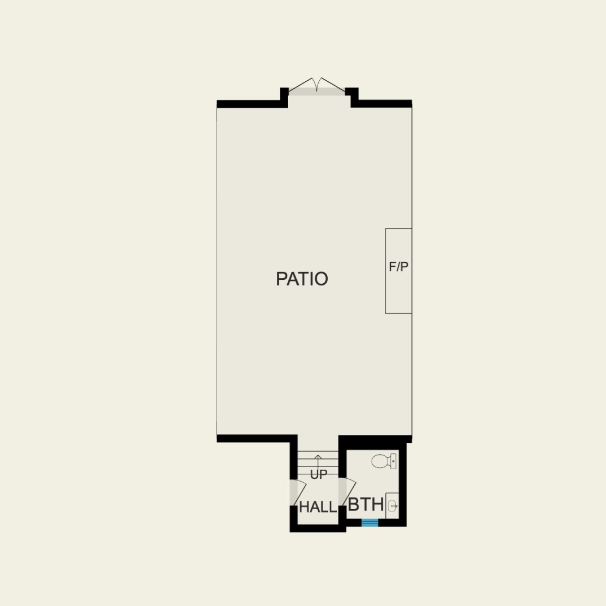
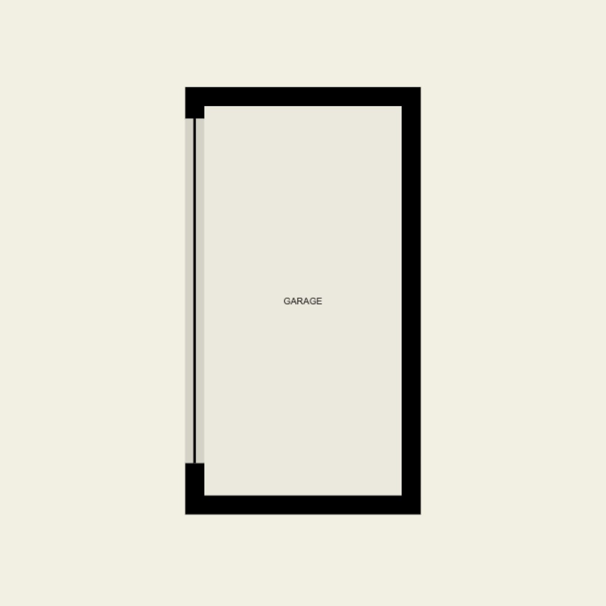
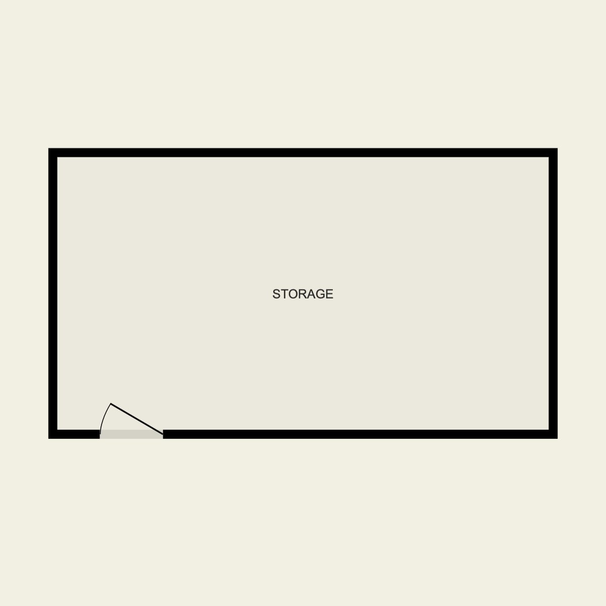
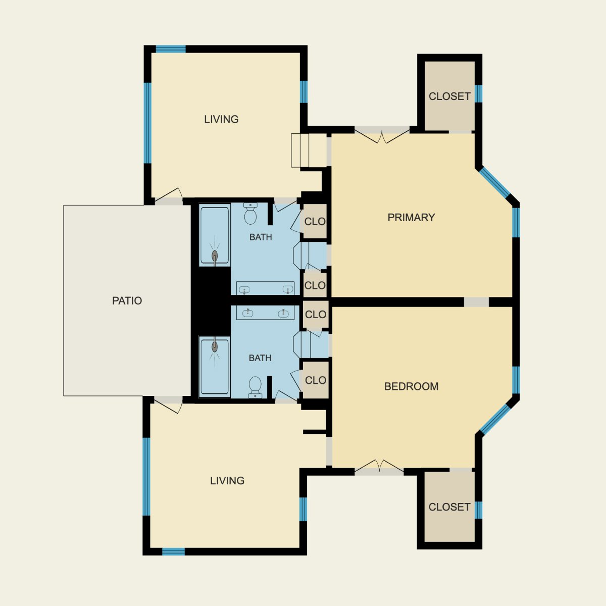
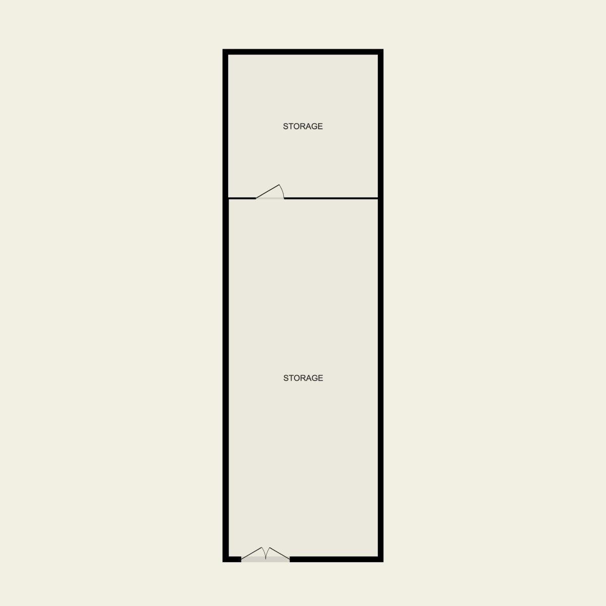
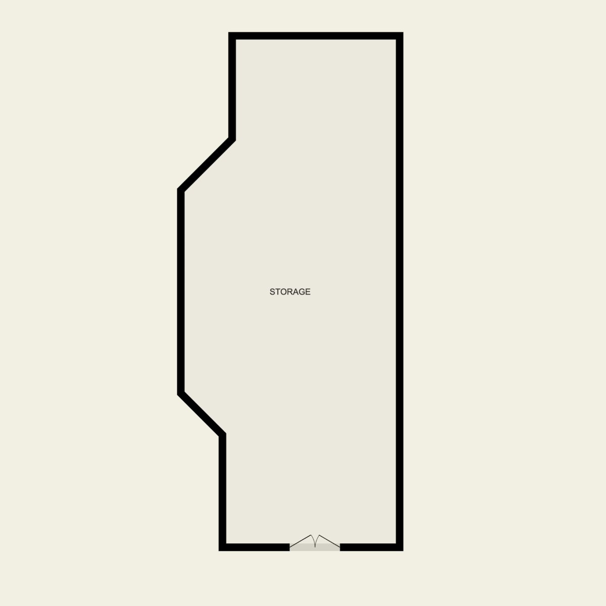
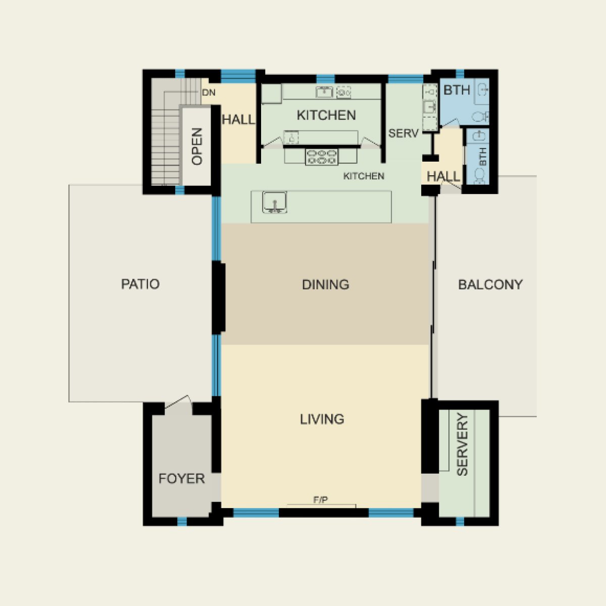
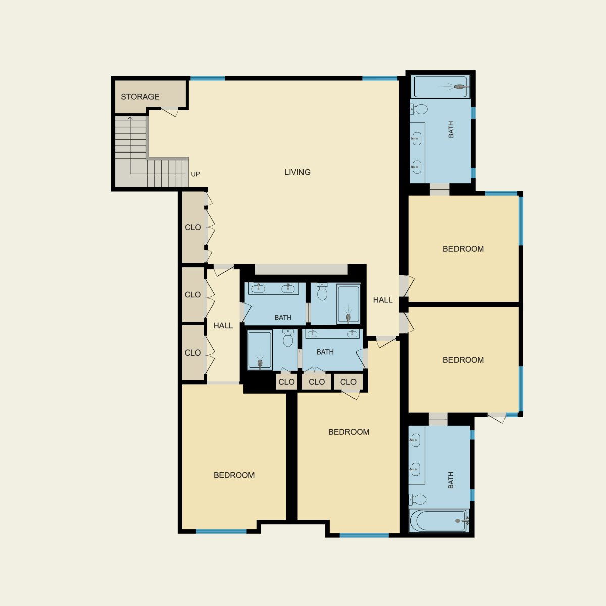
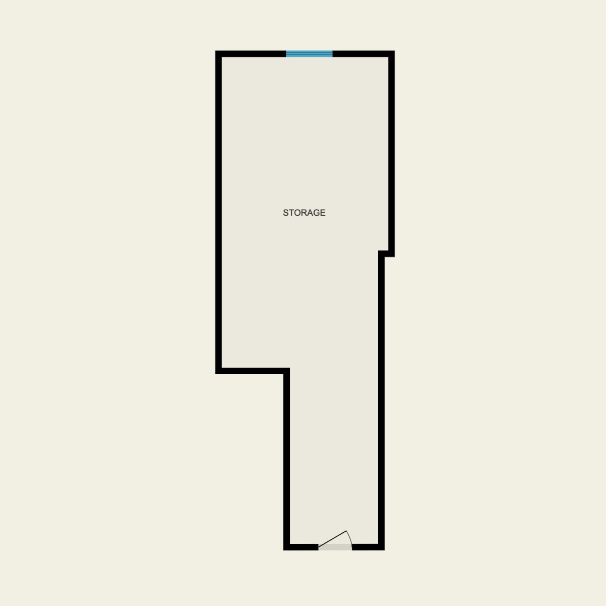
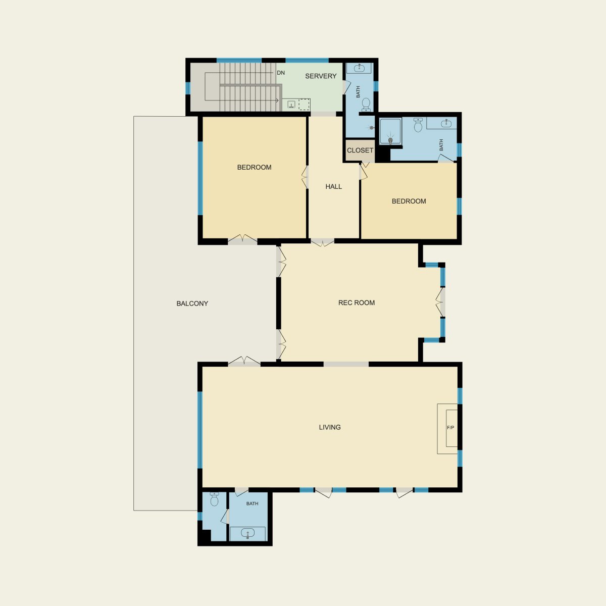
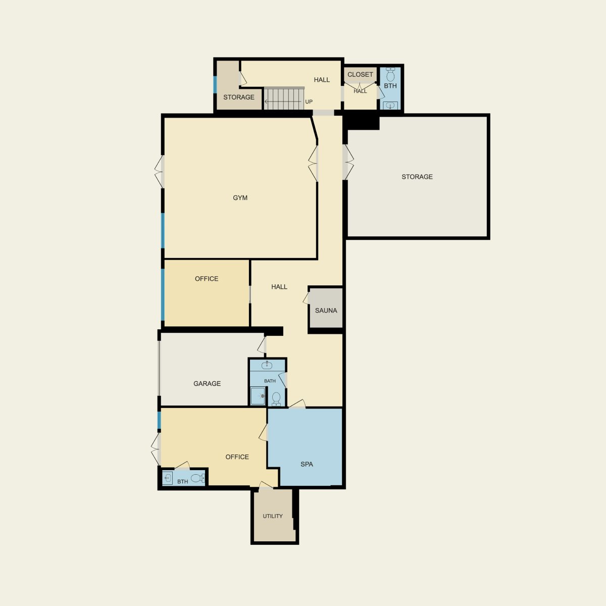
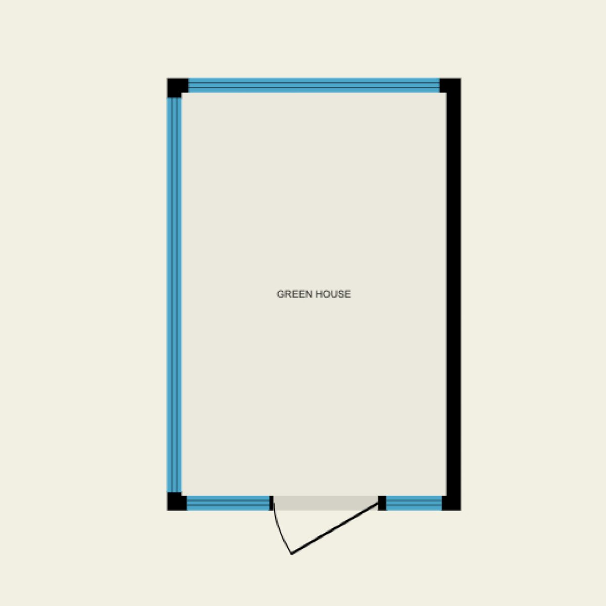
/FLOOR PLANS
/FLOOR PLAN & SITE PLAN
/DETAILS
-
3.70 ACRES [18,000 SQUARE FEET GROSS LIVING SPACE]
14 Bedrooms
15 Full Baths and 10 Half Baths
14 Fireplaces
3 full Kitchens and 5 Kitchenettes
3 Car-Garage
Onsite Parking for 24 Vehicles
Beauty Salon
Massage (Couples) Room
Full Gym Facility
Dry Sauna
Fur Storage
Greenhouse and Edible Garden
Perennial Cutting Gardens
Ski Locker Room
Three Fountain Features along with the Property Stream
Wine Cellar, current 600 bottle capacity but could expand to 1000
Snowmelt System
Crestron automated Home System in all buildings
Security with cameras and remote lock/unlock; fire suppression and leak detection
Water Reclamation System
3 Backup Generators
4 lit and accessible Underground Storage Spaces
4 Electronic Rack Rooms
Heated Pool, 10 Seat Spa with Water Feature, and Retractable Cover for all Built-in Areas Chicken Coop, designed for up to 25 Occupants, self-composting with Heated Circulated Water
-
[7,000 SQUARE FEET GROSS LIVING SPACE]
Sleeps 11
6 Bedrooms
6 Full Ensuite Baths with Radiant Heated Floors
4 Half Baths
8 Fireplaces (6 Interior, 2 Exterior)
Main Rear Portal for large scale entertaining, Retractable Walls/Screens and Heating System
2 Kitchens
One is a Commercial Grade Chef’s KitchenLaundry, (Estate Scale)
5 Dishwashers
3-Car Garage
PrivateRooftop Patio
(Only accessible from Main Suite)Wine Cellar (600 Bottle but 1000 Bottle capacity with expansion)
Custom Storage Cabinet Built-ins throughout
Private entry 2-Bedroom Apartment w/Studio Kitchen attached to Main House
-
[4,000 SQUARE FEET GROSS LIVING SPACE]
Sleeps 6
Game/Media/Music/Entertainment Pavilion
1 Main Bedroom Ensuite with Full Bath
1 Bunk Room Suite Sleeps 4-8
3 Full Baths
3 Half Baths
2 Fireplaces, 1 Interior, One Rear Portal
Mini Kitchen on the Main Level
Complete Gym Facilities Lower Level
Complete Salon Facilities Lower Level
Ski Locker Room with Boot Warmer and Racks
Fur Storage
Locker Storage Facilities
Dry Sauna
Double Massage Room
Staff Operation’s Office
Art/Sculpture Storage Room
Full Laundry Station Lower Level
Parking for up to 10 Vehicles
-
[APPROXIMATELY 5,000 SQUARE FEET INDOOR GROSS LIVING SPACE]
Sleeps 12
2 Ensuite Main Bedrooms with Outdoor Seating Areas
2 Bunk Rooms that Sleeps 4-8
4 Full Baths with Heated Floors
2 Half Baths
2 Fireplaces
(1 indoor and one on the Front Portal)Chef’s Kitchen, full Plating Back Kitchen and Butler’s Pantry
All Season Front Portal with retractable window screens and ceiling heaters
Rear Portal Heaters for Seasonal Use
Retractable Weiland Doors Front and Rear for Indoor/Outdoor Seasonal Entertaining
Electronic Blackout Drapery in Guest Bedrooms
Full Laundry Station in Lower Level
-
[2,000 SQUARE FEET GROSS LIVING SPACE]
2-One Bedroom Apartments With Individual Verandas
Shared Portal connecting to the Expansive Property
Concealed door to Conjoin Suites, Works for Family Accommodations
Ensuite Wet Bars with Appliances
Outdoor Fireplace
-
1 Half Bath
Retractable Outdoor Rear Projection Movie Screen and Projector
Wet Bar with Ice Maker
Gas Remote Fireplace
Electric Bike Garage
Catering/Event, Storage Lower Level
/REGION
At the base of the majestic aspen- and pine-covered Sangre de Cristo Mountains, Santa Fe is a sophisticated city with a unique small-town feel.
Known worldwide for its natural beauty, singular cuisine, relaxed lifestyle, diverse cultures, abundant recreational pursuits, and thriving arts scene, Santa Fe is surrounded by homes in picturesque architectural styles ranging from Pueblo Revival to Contemporary. Santa Feans enjoy a true four-season climate and more than 300 days of sunshine a year.
/SUBSCRIBE
/CONTACT
For more information about Vida Encantada, you can contact us using the form below, or you can send us an email or reach us by phone at +1.505.690.2750. We look forward to working with you!
Your information will be kept private and confidential.
All details provided by you will be used in accordance with our Privacy Policy.






